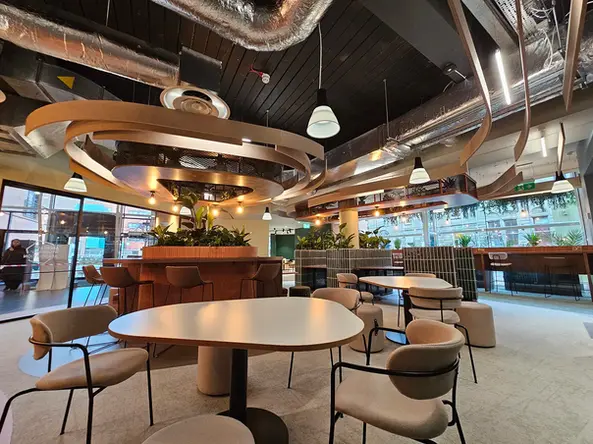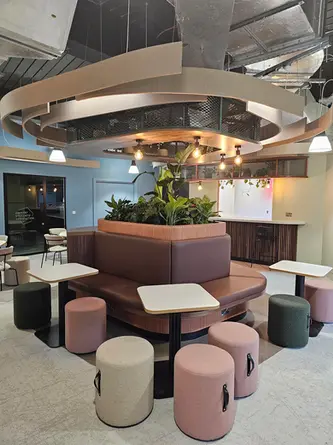
GALLERY
BACKGROUND
For nearly a decade now, we have worked hand-in-hand with Abertay University’s estates team to deliver various fit-outs and refurbishments throughout their city centre campus in Dundee.
With projects ranging from £10,000 to over £1m, we have engaged enthusiastically to undertake any works this valued client requests, even those initially outside our normal sphere of expertise.
This exciting project involved the creation of a new social space within the university’s library building.
PROCESS
Working in close collaboration with the university’s estate team, we performed the interior fit-out work required to transform the existing space into a vibrant social space.
RESULTS
The outcome of this project is a welcoming and richer space that reflects and supports the values of Abertay University for its staff, students and the wider community.














